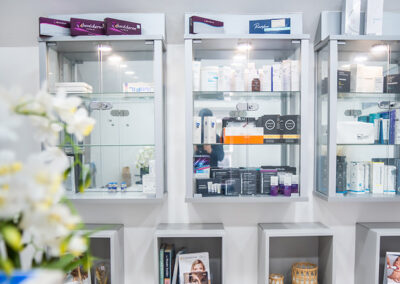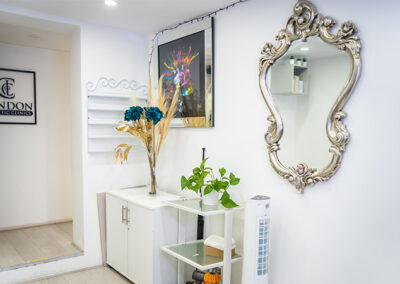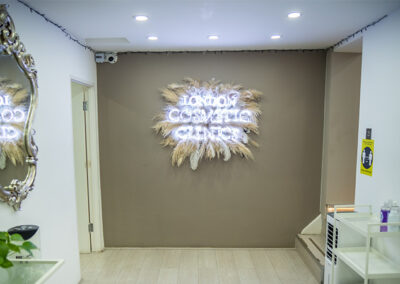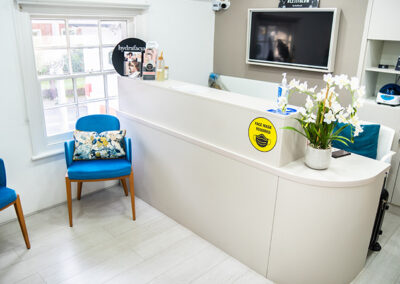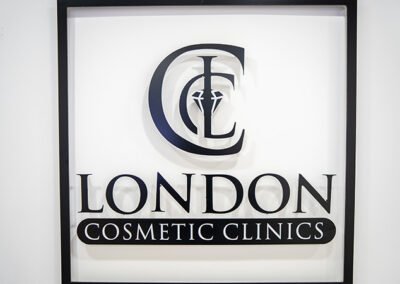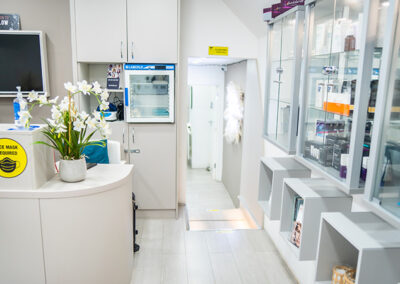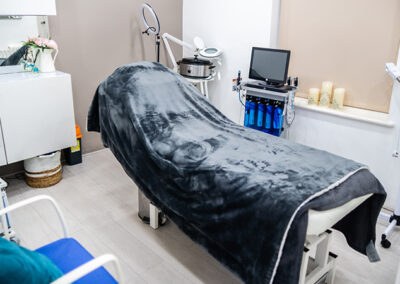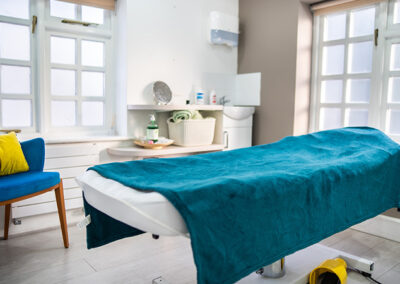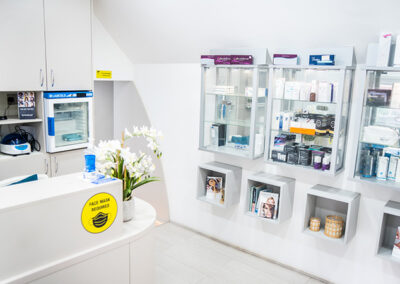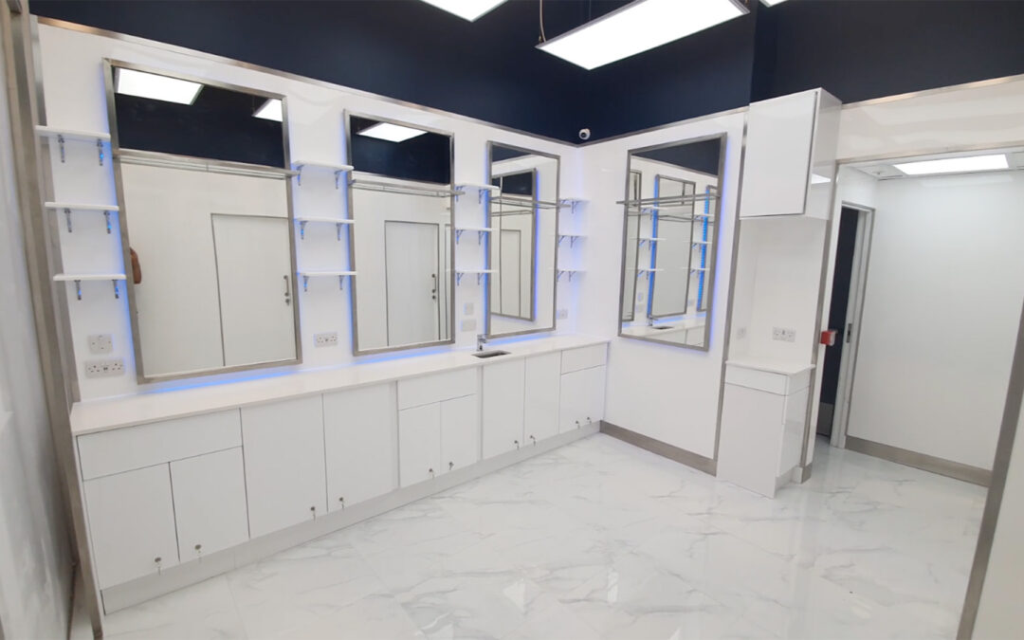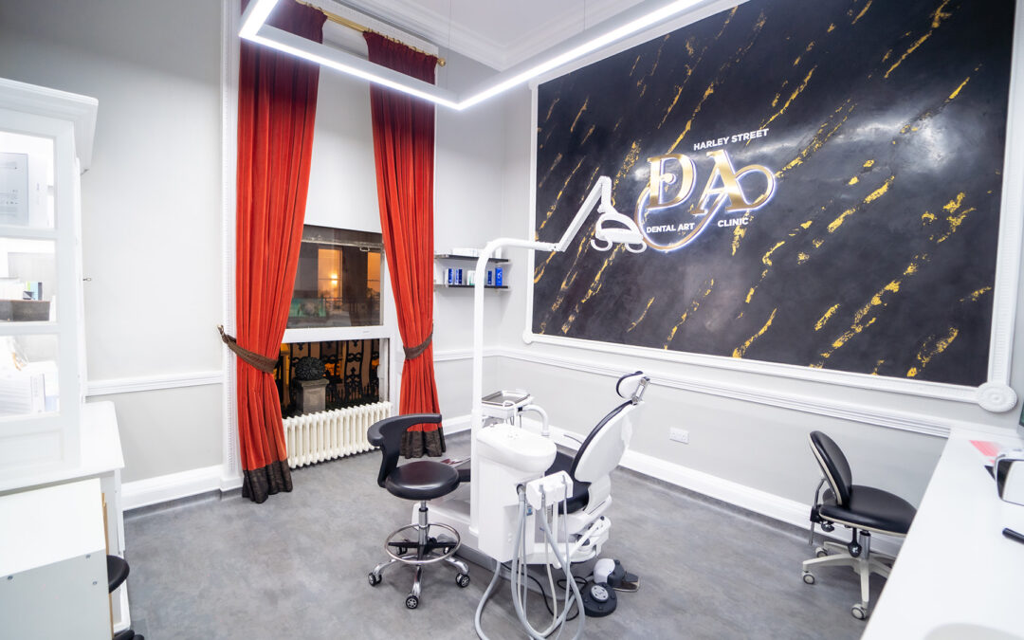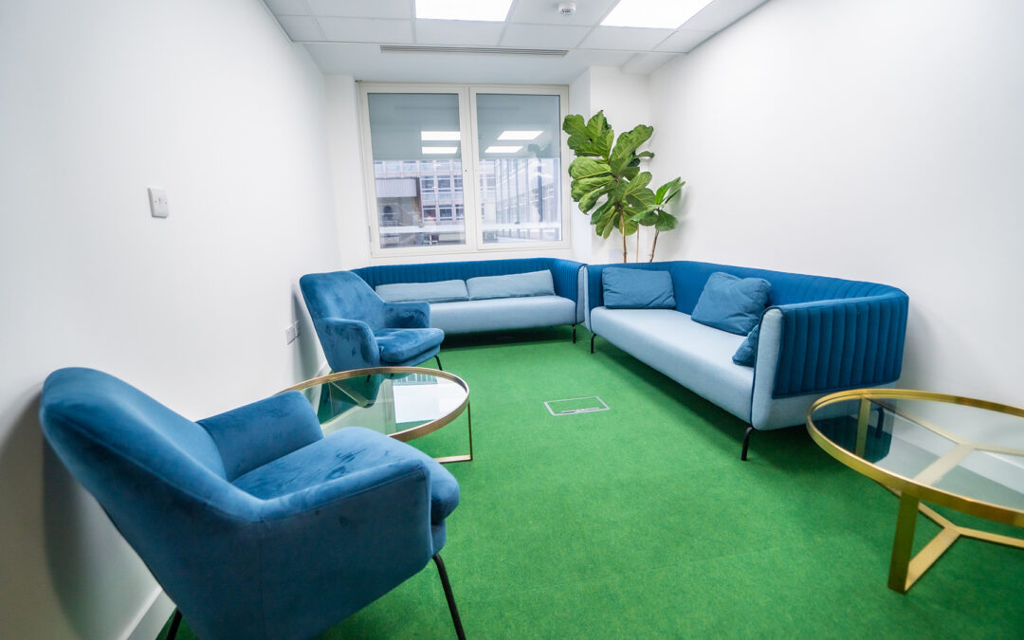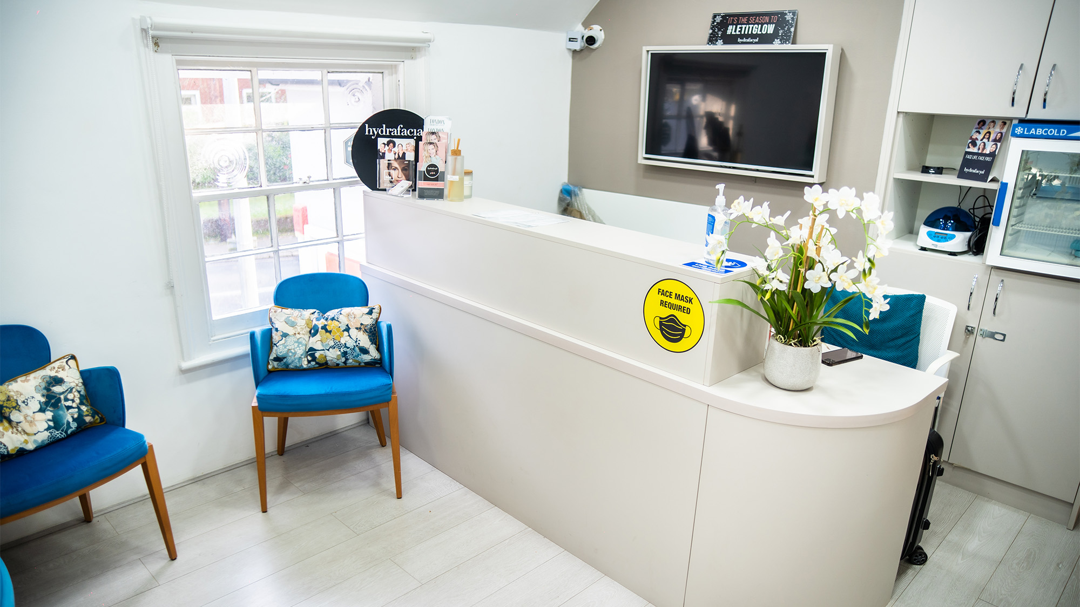
Introduction
AKS+ Beauty Fitout Consultants meticulously crafted the ambiance of LCC Beauty Clinic to embody tranquillity, prioritising a welcoming, relaxing, and modern environment that harmonises with nature. The inviting space is thoughtfully designed to cater to the comfort and usability of both the team and visitors.
To optimise space utilisation, effective lighting and subtle hints of branding colours were incorporated. These elements create focal points and enhance the overall aesthetic appeal of the clinic, maximising efficiency and functionality.
Ultimately, the design aims to evoke a sense of wellbeing, making the LCC Beauty Clinic a welcoming and reassuring space for all.
Project Highlights
Space Planning and Design Consultancy Fit-Out:
1.
Collaborative planning and design consultation to optimise space functionality and aesthetics.
Vibrant and Welcome Waiting Area with TV:
2.
Creation of a lively and welcoming waiting area equipped with a television for guest entertainment.
Guest Seating Area with Coffee Table:
3.
Design and installation of comfortable seating arrangements complemented by a coffee table for guests to relax and socialise.
Reception Area:
4.
Design and setup of a professional reception area to greet and assist clients effectively.
Waxing Room:
5.
Construction and outfitting of a dedicated waxing room with appropriate fixtures and equipment for treatments.
Two Storage Cupboards:
6.
Installation of two storage cupboards to ensure organised storage solutions for supplies and equipment.
Nail Salon Space:
7.
Development of a designated area for nail treatments, complete with suitable furnishings and amenities.
Tea Point:
8.
Establishment of a tea point area for staff and clients to enjoy refreshments. .
Signage:
9.
Provision and installation of signage to enhance visibility and branding.
Manicure and Pedicure Area:
10.
Creation of a space specifically designed for manicure and pedicure services, including seating and equipment.
Three Laser Rooms:
11.
Construction and outfitting of three laser treatment rooms equipped with necessary facilities and technology.
Storage Area:
12.
Designated storage area to accommodate supplies and equipment, ensuring a clutter-free environment.
Vinyl & Wooden Flooring:
13.
Installation of vinyl and wooden flooring to enhance aesthetics and durability.
Branding Colours on Walls:
14.
Application of branding colours on walls to reflect the clinic’s identity and create a cohesive atmosphere.
Branding Signage:
15.
Implementation of branding signage to reinforce brand recognition and identity.
Frosting on Windows:
16.
Application of frosting on windows for privacy while maintaining natural light.
