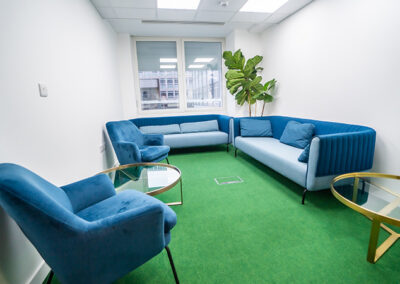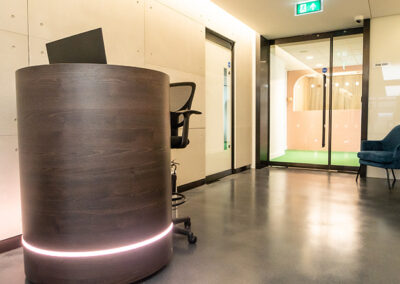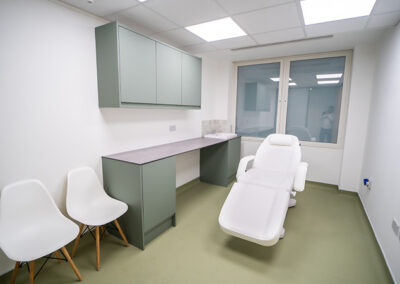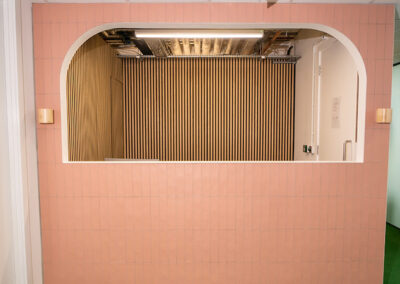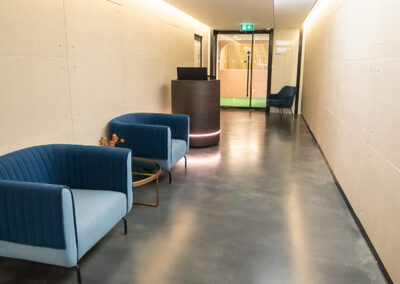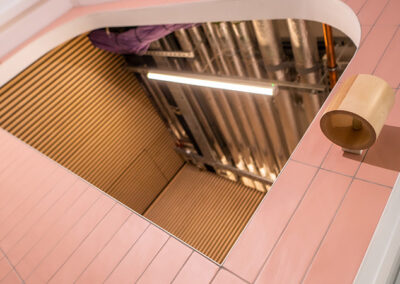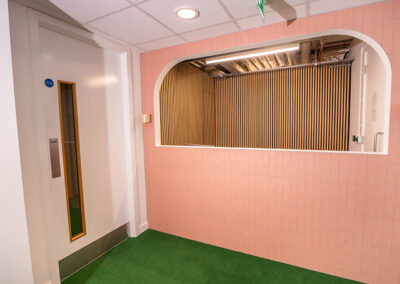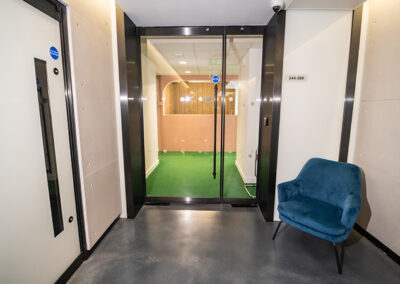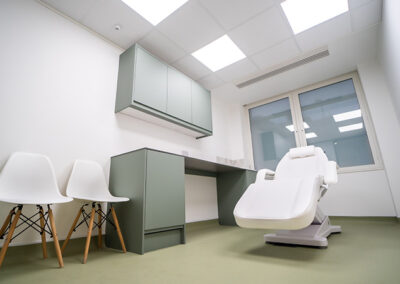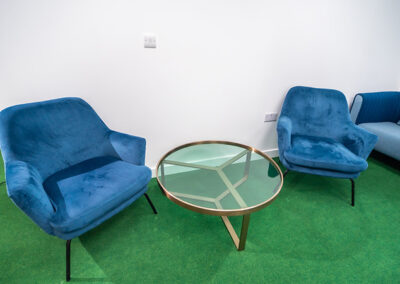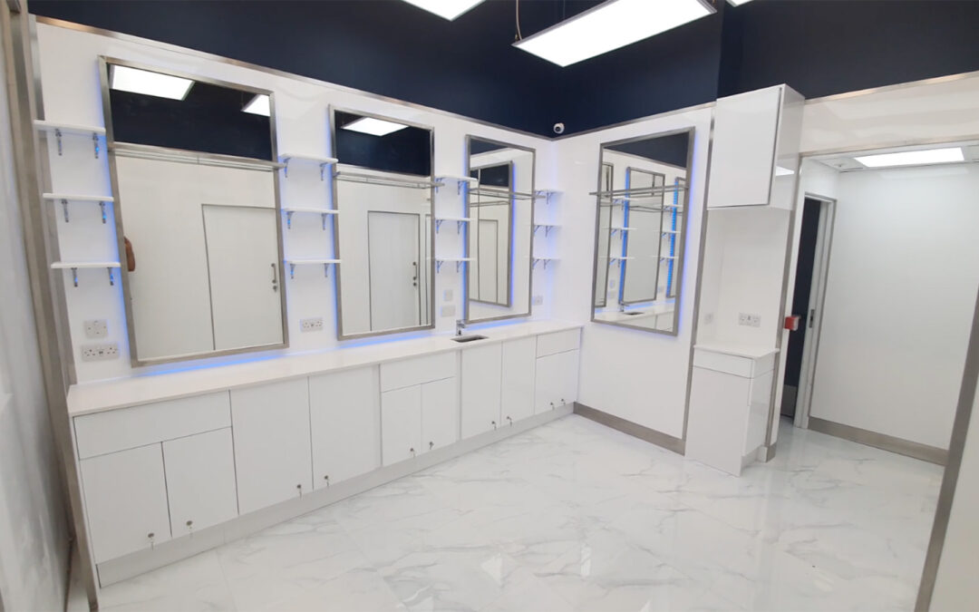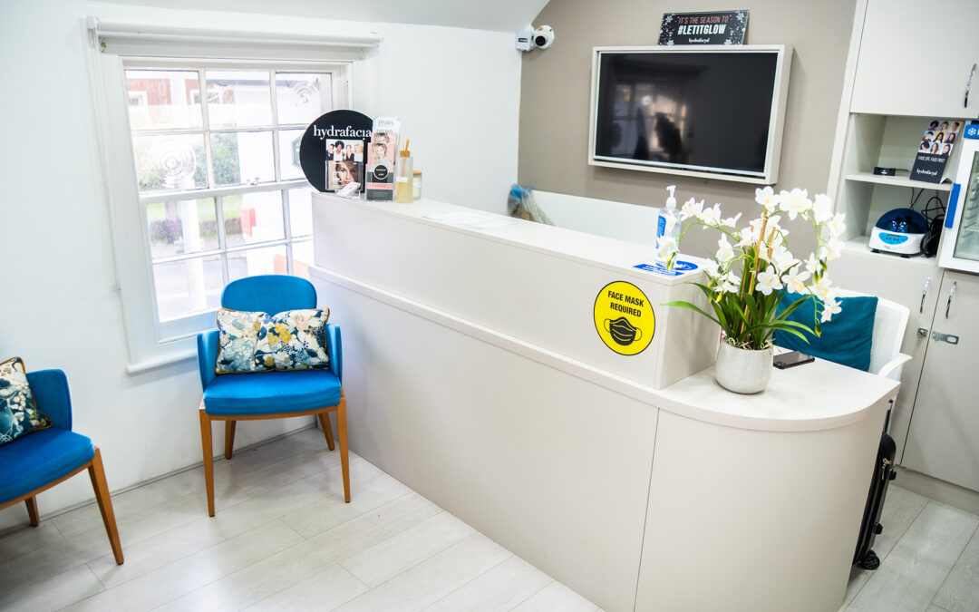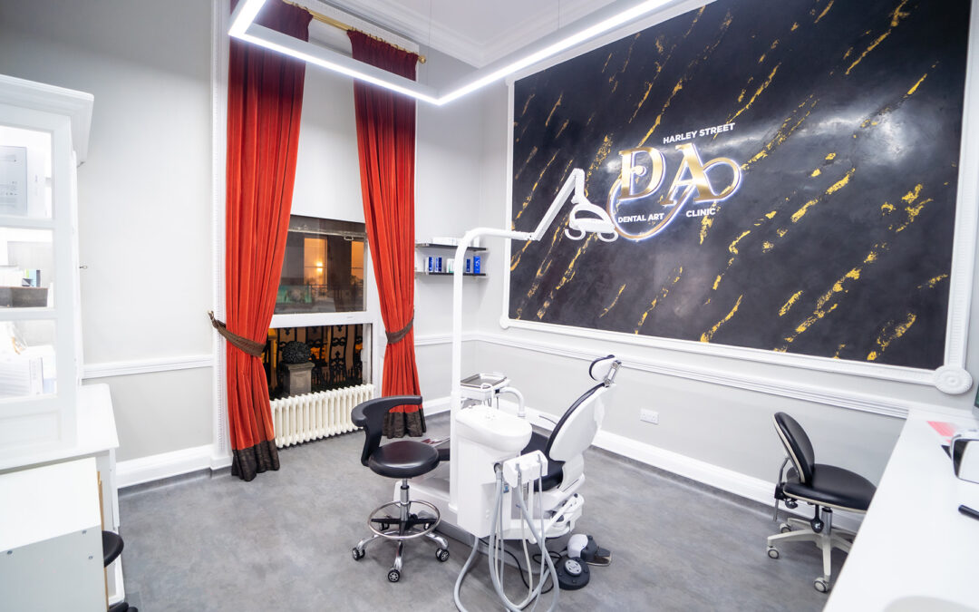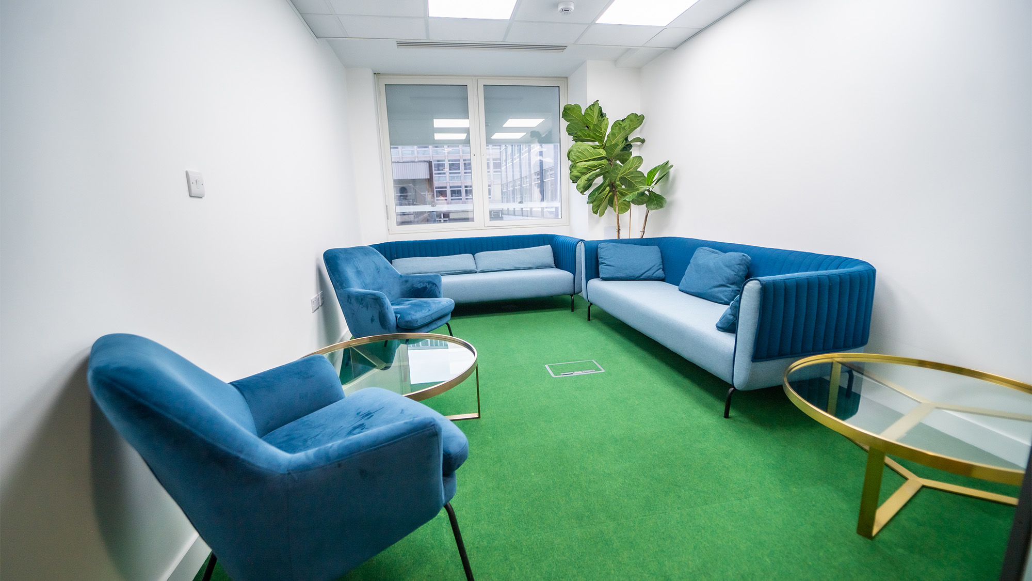
Introduction
AKS+ took on the challenging task of converting 25 office rooms into aesthetic treatment rooms that comply with the standards set by the Care Quality Commission (CQC). This demonstrates our expertise in designing healthcare facilities and following regulatory requirements. With careful planning and attention to detail, AKS+ converted each office space into a fully functional treatment room.
The conversion process involved meticulous planning and execution to ensure that each treatment room adhered to CQC guidelines for hygiene, safety, and patient care. AKS+ implemented innovative design solutions to make the best use of space and improve workflow efficiency while ensuring patient comfort and privacy.
From installing advanced equipment to implementing thorough infection control measures, AKS+ left no detail overlooked in creating an environment conducive to delivering high-quality aesthetic treatments. Each treatment room was carefully designed to offer a safe, welcoming, and visually appealing experience for both patients and practitioners.
Through our dedication to excellence and adherence to regulatory standards, AKS+ successfully transformed the office rooms into compliant aesthetic treatment spaces.
Project Highlights
Collaborative Space Planning and Design Consultation:
1.
AKS+, meticulously planned and designed the layout to ensure optimal functionality and aesthetic appeal throughout all 25 treatment rooms.
Inviting Waiting Area:
2.
We created a vibrant and welcoming waiting area
Comfortable Guest Seating Area:
3.
We designed and installed comfortable seating arrangements complemented by a coffee table, providing guests with a cosy space to relax and socialise.
Professional Reception Area:
4.
We established a professional reception area to efficiently greet and assist clients, ensuring a seamless check-in process.
Organised Storage Solutions:
5.
We installed storage cupboards to maintain organised storage solutions for supplies and equipment, promoting a clutter-free environment.
Flooring:
6.
We installed both vinyl and carpeted flooring to enhance aesthetics and durability throughout the treatment rooms.
Branding Colours on Walls:
7.
We applied branding colours on the walls to reflect the company’s identity and create a cohesive atmosphere consistent with their brand.
Window Privacy with Frosting
8.
We applied frosting on windows to maintain privacy while allowing natural light to illuminate the space, creating a comfortable and inviting environment for clients.
